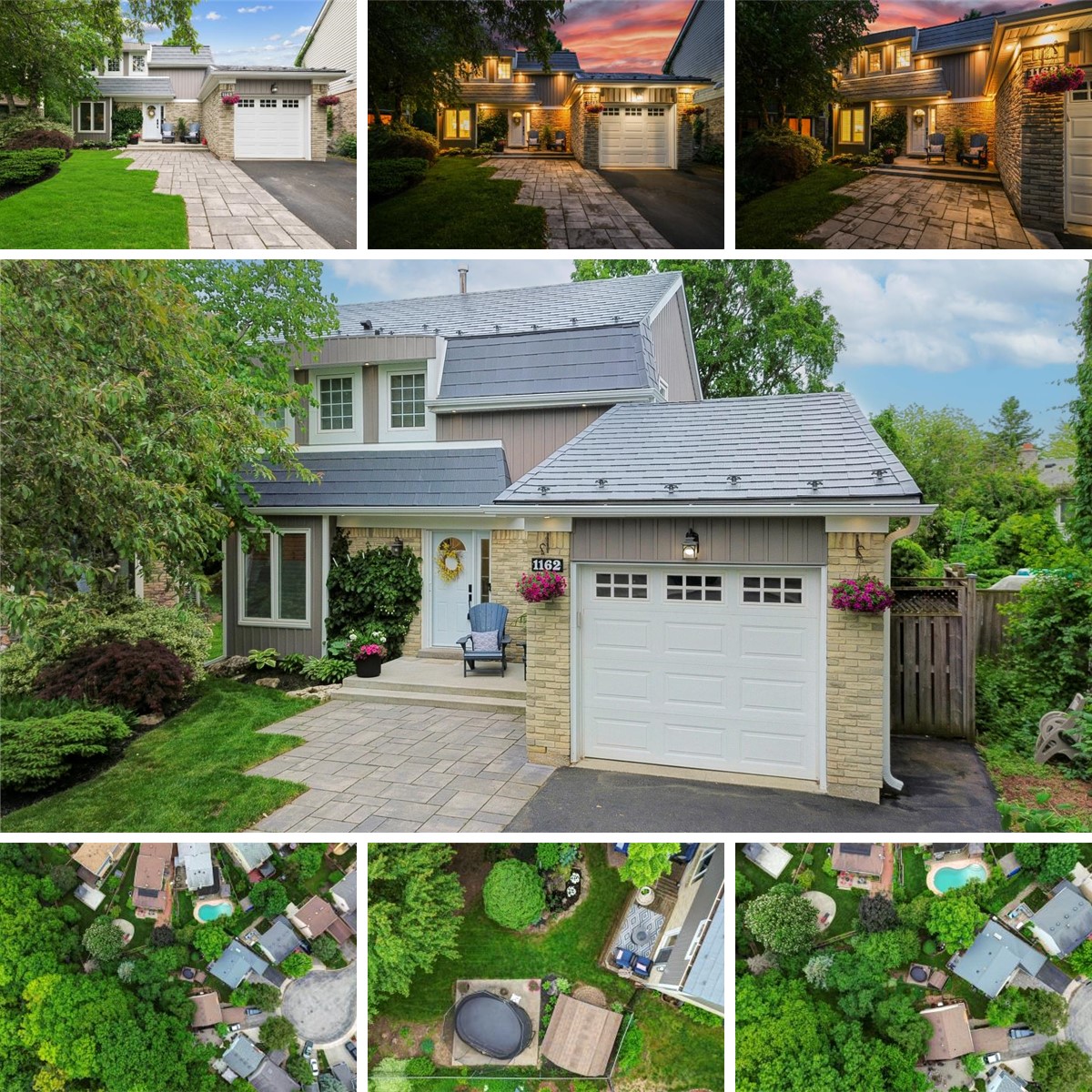- Foyer: 11' 5" x 8' 6" (3.48 x 2.59 m)
- Kitchen: 15' 6" x 7' 11" (4.72 x 2.41 m)
- Dining Room: 8' 9" x 8' 6" (2.67 x 2.59 m)
- Living Room: 14' 11" x 11' 7" (4.55 x 3.53 m)
- Family Room: 15' 6" x 10' 4" (4.72 x 3.15 m)
- Primary Bedroom: 14' 2" x 11' 7" (4.32 x 3.53 m)
- Second Bedroom: 11' 11" x 10' 0" (3.63 x 3.05 m)
- Third Bedroom: 9' 6" x 9' 6" (2.90 x 2.90 m)
- Recreation Room: 23' 1" x 18' 8" (7.04 x 5.69 m)
- Laundry/Utility: 12' 6" x 11' 1" (3.81 x 3.38 m)
- Garage: 19' 9" x 10' 1" (6.02 x 3.07 m)
Total Square Footage:
- Main Floor: 828 sf (77 sqm)
- Second Floor: 646 sf (60 sqm)
- Lower Level: 646 sf (60 sqm)
- Garage: 114 sf (11 sqm)
Total Area Measured: 2234 sf (208 sqm)
- Foyer: 11' 5" x 8' 6" (3.48 x 2.59 m)
- Kitchen: 15' 6" x 7' 11" (4.72 x 2.41 m)
- Dining Room: 8' 9" x 8' 6" (2.67 x 2.59 m)
- Living Room: 14' 11" x 11' 7" (4.55 x 3.53 m)
- Family Room: 15' 6" x 10' 4" (4.72 x 3.15 m)
- Primary Bedroom: 14' 2" x 11' 7" (4.32 x 3.53 m)
- Second Bedroom: 11' 11" x 10' 0" (3.63 x 3.05 m)
- Third Bedroom: 9' 6" x 9' 6" (2.90 x 2.90 m)
- Recreation Room: 23' 1" x 18' 8" (7.04 x 5.69 m)
- Laundry/Utility: 12' 6" x 11' 1" (3.81 x 3.38 m)
- Garage: 19' 9" x 10' 1" (6.02 x 3.07 m)
Total Square Footage:
- Main Floor: 828 sf (77 sqm)
- Second Floor: 646 sf (60 sqm)
- Lower Level: 646 sf (60 sqm)
- Garage: 114 sf (11 sqm)
Total Area Measured: 2234 sf (208 sqm)
- Foyer: 11' 5" x 8' 6" (3.48 x 2.59 m)
- Kitchen: 15' 6" x 7' 11" (4.72 x 2.41 m)
- Dining Room: 8' 9" x 8' 6" (2.67 x 2.59 m)
- Living Room: 14' 11" x 11' 7" (4.55 x 3.53 m)
- Family Room: 15' 6" x 10' 4" (4.72 x 3.15 m)
- Primary Bedroom: 14' 2" x 11' 7" (4.32 x 3.53 m)
- Second Bedroom: 11' 11" x 10' 0" (3.63 x 3.05 m)
- Third Bedroom: 9' 6" x 9' 6" (2.90 x 2.90 m)
- Recreation Room: 23' 1" x 18' 8" (7.04 x 5.69 m)
- Laundry/Utility: 12' 6" x 11' 1" (3.81 x 3.38 m)
- Garage: 19' 9" x 10' 1" (6.02 x 3.07 m)
Total Square Footage:
- Main Floor: 828 sf (77 sqm)
- Second Floor: 646 sf (60 sqm)
- Lower Level: 646 sf (60 sqm)
- Garage: 114 sf (11 sqm)
Total Area Measured: 2234 sf (208 sqm)
