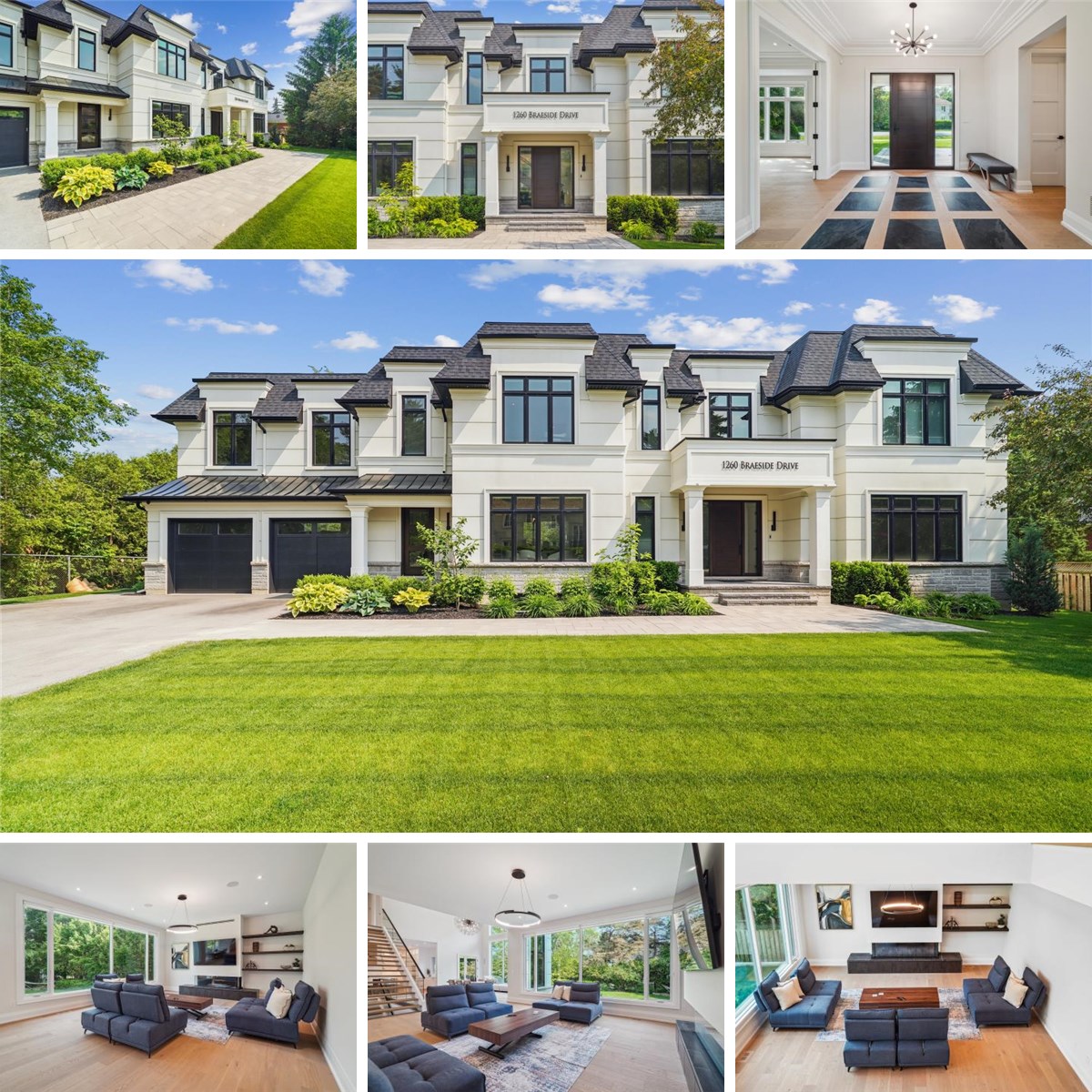- Constructed with enduring elegance and equipped with advanced smart home technology, this architectural masterpiece features 10-foot ceilings, wide-plank engineered hardwood flooring, and a striking two-storey dining area that enhances the sense of openness and light.
- The open-concept gourmet kitchen, complete with a wrap-around pantry, is ideal for entertaining and includes custom full-height cabinetry, a spacious quartz island, and high-end Wolf and SubZero appliances.
- Upstairs, the luxurious primary suite offers a spa-inspired ensuite with heated floors, a soaking tub, and a custom walk-in closet. Three additional bedrooms, each with private ensuite bathrooms, a sunlit bonus room, and a generously sized laundry room provide excellent comfort and functionality for family living. All ensuites feature electrical heated floors.
- The lower level is equally impressive, boasting a home theater, gym, wet bar with a full-sized refrigerator and professional wine storage fridge, and a stylish recreation area with a modern fireplace. Additionally, the basement has a bonus bedroom with a private ensuite and radiant heated floors for added comfort.
- 1260 Braeside Drive offers more than just a home—it provides a comfortable and sophisticated lifestyle. Located in a quiet, family-oriented neighborhood, just minutes from top-rated schools, the lakefront, and downtown Oakville, this rare opportunity in one of the GTA’s most sought-after communities is truly worth experiencing firsthand.
|
- Constructed with enduring elegance and equipped with advanced smart home technology, this architectural masterpiece features 10-foot ceilings, wide-plank engineered hardwood flooring, and a striking two-storey dining area that enhances the sense of openness and light.
- The open-concept gourmet kitchen, complete with a wrap-around pantry, is ideal for entertaining and includes custom full-height cabinetry, a spacious quartz island, and high-end Wolf and SubZero appliances.
- Upstairs, the luxurious primary suite offers a spa-inspired ensuite with heated floors, a soaking tub, and a custom walk-in closet. Three additional bedrooms, each with private ensuite bathrooms, a sunlit bonus room, and a generously sized laundry room provide excellent comfort and functionality for family living. All ensuites feature electrical heated floors.
- The lower level is equally impressive, boasting a home theater, gym, wet bar with a full-sized refrigerator and professional wine storage fridge, and a stylish recreation area with a modern fireplace. Additionally, the basement has a bonus bedroom with a private ensuite and radiant heated floors for added comfort.
- 1260 Braeside Drive offers more than just a home—it provides a comfortable and sophisticated lifestyle. Located in a quiet, family-oriented neighborhood, just minutes from top-rated schools, the lakefront, and downtown Oakville, this rare opportunity in one of the GTA’s most sought-after communities is truly worth experiencing firsthand.
|
