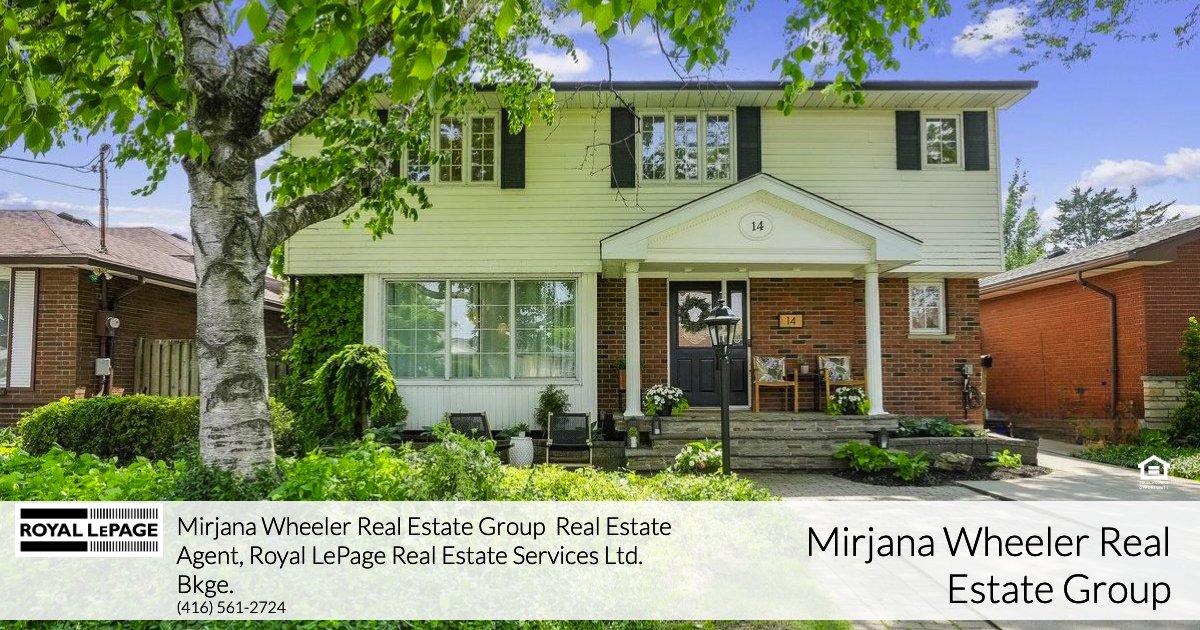Meticulously renovated showstopper!
This stunning 2,800 sq ft home + finished basement is an entertainer’s dream. Featuring 3 bedrooms, 3 bathrooms, and a backyard oasis with inground pool—perfect for this summer! Renovated to perfection!
The charming curb appeal welcomes you with lush perennial gardens & a covered front porch—an ideal spot for morning coffee. Inside, you’ll find a seamless open-concept layout featuring 7” wide plank light hardwood flooring, custom wainscoting, smooth ceilings & LED potlights that add warmth & charm.
Step inside and prepare to be impressed. The welcoming entryway, accented with elegant wainscoting, sets the tone for the refined interior. The separate living room features a large picture window that fills the space with natural light, while the formal dining room offers the perfect setting for hosting unforgettable gatherings.
The main floor also includes a stylish family room with built-ins, skylight and a gas fireplace, all seamlessly connected to the show-stopping kitchen.
The heart of the home is the incredible NEW chef’s kitchen, showcasing extended white soft-closing cabinetry, pots & pan drawers, under valance lighting, decadent quartz countertops & backsplash, a breakfast bar & a massive island with farmhouse sink. Finished with gold-tone hardware! GE Café series appliances with smart home connection includes fridge/freezer with hot & cold water dispenser, 36” 6 burner gas stove, dishwasher. Additional impressive features include custom hood fan, 2 appliance garages, wine rack & pantry. All truly impressive!
The expansive eat-in area provides direct access to the beautifully landscaped garden via sliding doors, making indoor-outdoor dining a breeze.
A sleek four-piece bathroom and a main-floor laundry room complete the main level with both elegance & practicality.
Upstairs, the spacious primary suite offers custom millwork, upgraded lighting, a walk-in closet with barn door, and a luxurious spa-style ensuite. 4 piece ensuite includes custom vanities, double sinks, stunning porcelain tiles & gold trim & hardware. Two additional generously sized bedrooms with double closets share a designer SPA inspired ensuite with a freestanding soaker tub, an oversized glass shower with multiple heads, double vanity with quartz counters, wall sconces, LED mirrors, and stunning black accents & hardware.
The lower level features laminate flooring, potlights, a cozy recreation room with a gas fireplace, and a versatile built-in space perfect for a home office or gym with built-ins. There’s no shortage of storage, making organization effortless.
Step outside to your private backyard retreat where you can enjoy warm summer days by the inground pool or entertain on the spacious deck & patio. Surrounded by privacy & landscaping, this outdoor oasis is a dream.
Situated in a well-established residential area nestled among tree-lined streets and well-maintained homes. The community has a peaceful atmosphere and strong sense of neighborliness. Easy access to parks/trails including Bayfront Park & Pier 4 Park, shopping centers, grocery stores, and dining options nearby. Transit access is a short walk away & straightforward access to Highways.
This home is truly move-in ready and overflowing with luxury!
