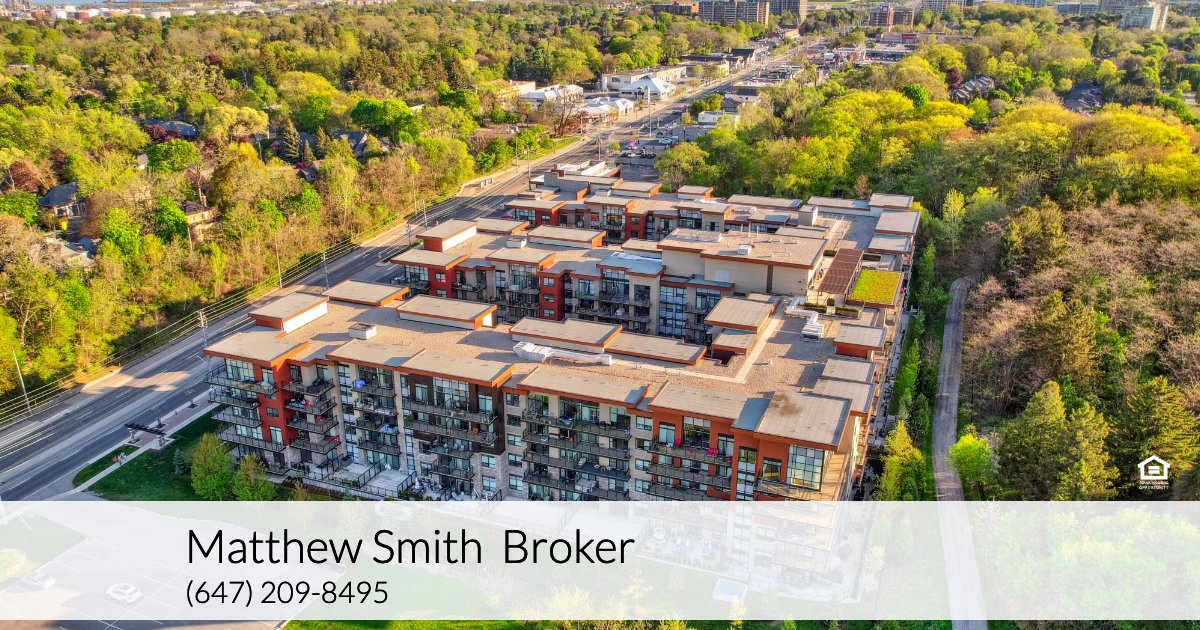Corner suites are something special, and this one is no different. Windows throughout the space take full advantage of suite 348’s southern exposure, and an oversized L-shaped balcony provides ample outdoor space, and endless entertaining options. Inside, there’s almost 1,100 sq ft of versatile living options, with a thoughtful layout containing open sightlines, and plentiful room for kitchen, living, dining, and work from home spaces. The open concept kitchen has integrated appliances and boasts a large 7-ft long island with breakfast bar seating for four, plus there is plenty of space to comfortably seat a dining table of at least four more in the dining room. Each window in the suite has been equipped with a remote-operated motorized blind, and additionally, the lighting has been upgraded with several integrated pot lights throughout the main living space. Other luxury finishes include engineered hardwood flooring, quartz countertops, porcelain tiles, shaker-style interior doors, and more.
The elongated primary bedroom is a secluded retreat, with a large walk-in closet and a 3-piece ensuite complete with a full-sized walk-in shower and finished with Kohler bathroom fixtures. The suites' split bedroom design means guests will have the utmost privacy, and the second bathroom is conveniently located right next door. The hallway has a work nook providing extra work-from-home space, and the laundry and front hall closets in the foyer provide ample additional storage within the suite.
Located in a private wing in the building with only four other units, suite 348 feels as secluded as it does convenient. It’s just steps from the elevator, and a short ride down to building amenities like the gym, party room, and additional entry points to the building. The locker is also just down the hall, and the oversized side-by-side parking spots are directly below the unit in the underground parking garage, making for very quick and convenient departures and arrivals. Even though the Craftsman is a large condominium, the privacy and convenience of this location mean it doesn’t feel like it when living at suite 348.
The Craftsman Condominium is a luxurious, low-rise complex that is bursting at the seams with architectural character, useful building amenities, and it is home to a warm and inviting social community among its residents. Tailored to fit the affluent local neighbourhood with its Frank Lloyd Wright-inspired design, and situated in the forested setting of Birchwood Park, the building has quickly become a landmark address for the city.
The Craftsman is located on the doorstep of Clarkson Village, which is home to countless shops, businesses, and some of the finest dining options in all of Mississauga. It’s located just a few minutes walk away from Jack Darling, Rattray Marsh, and Birchwood Parks, plus with dozens of other parks and recreation facilities in the neighbourhood, you’ll soon realize, after seeing it for yourself, why this is one of the safest and most desirable areas in all the GTA.
Clarkson and Lorne Park are also home to some of the highest-rated schools in the region. With the dozens of public, catholic, and private school options located throughout these neighbourhoods, your family will have plenty of options to feel confident in when it comes to your child’s education.
Those commuting for work or just play have plenty of options for getting around. There are hundreds of MiWay Transit stops in the neighbourhood, and the Clarkson GO with its Lakeshore Express train can get you downtown in just 26 minutes. Plus, major roadways like Lakeshore, Southdown, and the QEW are all easily accessible, making this location a very convenient place to live if you need to frequently get around the city.
