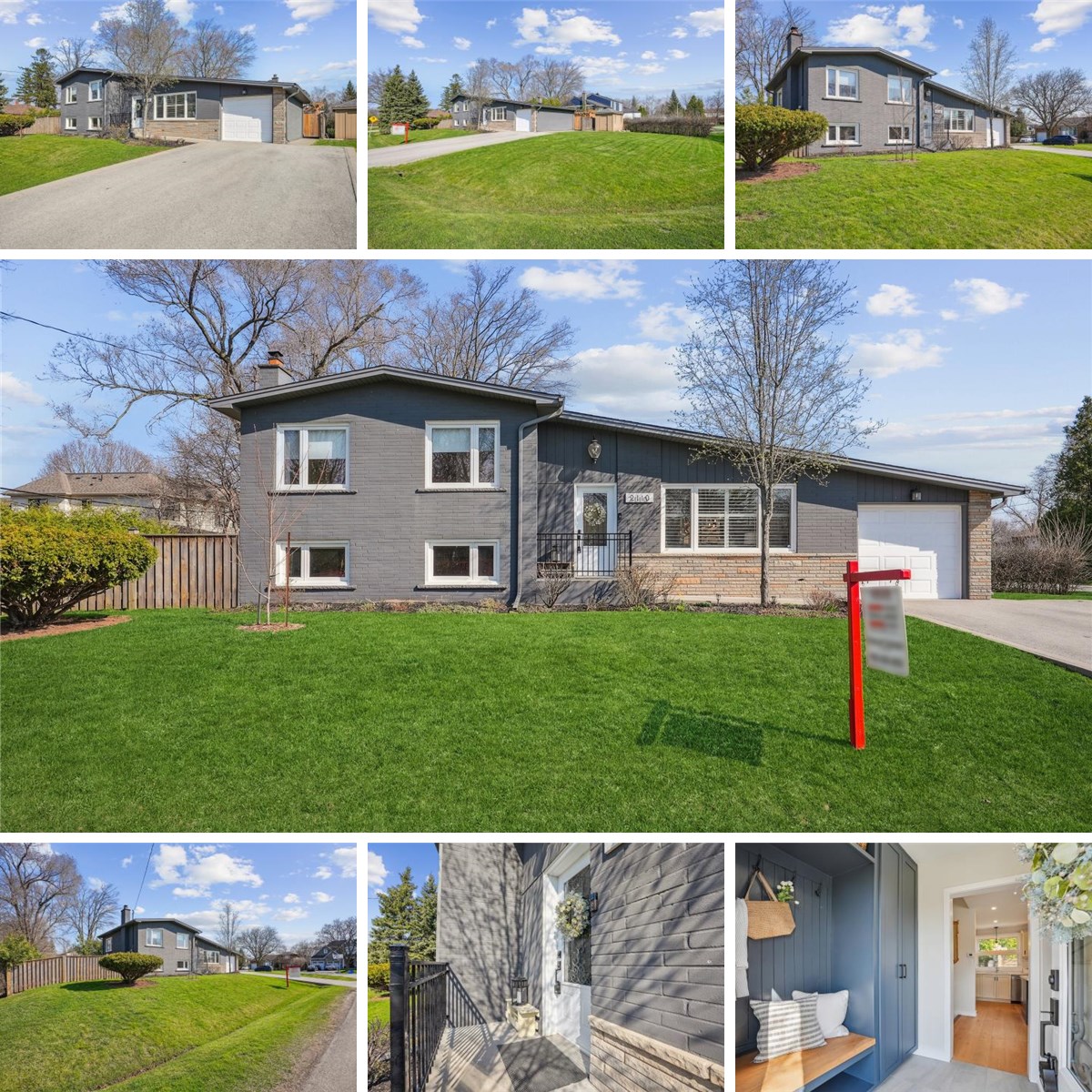Beautiful Corner-Lot Home in a Family-Friendly West Oakville
If you're a growing family looking to upsize, this is the one you've been waiting for. Tucked into a peaceful, tree-lined community in one of Oakville’s most sought-after family neighbourhoods, this beautifully renovated 4-level side-split offers the perfect combination of space, comfort, and modern design—all just steps from parks, top-rated schools, and everyday amenities.
Featuring 1,600 square feet of finished living space, plus an additional 546 square feet of full ceiling height in the unfinished basement, this home delivers significantly more functionality than the average 3-level side-split in the neighbourhood. Whether you need room for a growing family, a dedicated home office, or simply want to avoid using a crawl space as your main storage, this smart layout truly stands out.
Renovated in 2021, the main floor was reimagined with today’s busy family in mind. It features wide-plank engineered white oak flooring, Caesarstone quartz countertops, and a spacious open-concept layout that blends the kitchen, living, and dining areas seamlessly. Whether it’s breakfast with the kids, a cozy movie night, or hosting friends on the weekend, this space adapts to your lifestyle. The kitchen is equipped with new (2024) matching KitchenAid stainless steel appliances, providing a fresh, modern look and reliable functionality. You will also find a beautifully redesigned front foyer (2025) with custom built-ins, a bench, and loads of storage, perfect for keeping mornings smooth and the front entry clutter-free.
Upstairs has just been completed with more thoughtful upgrades, including matching white oak flooring, new trim and doors (all 2025) and a gorgeous 4-piece bathroom recently renovated in 2024. The attention to detail shows in every finish, offering a clean, cohesive, and calming retreat at the end of the day.
The lower level is “essentially” above grade, offering an abundance of natural light and exceptional flexibility. Whether you need a cozy family room, a bright playroom, a spacious home office, or maybe even a guest room or additional bedroom, this level easily adapts to your lifestyle. Plus, no need to pause the movie and run upstairs as there is an upgraded 3-piece bathroom with a stand-alone shower right beside the office. Finally, the unfinished basement can remain a generous storage haven or be transformed to maximize its potential, whether that’s a home gym, an extra bedroom, a modern laundry room, or even an additional bathroom.
No need to worry about the expensive updates or nitty gritty. The roof, furnace, and air conditioner were all replaced in 2022, offering peace of mind for years to come. New upper and lower-level windows and modern blinds were added in 2022 to further elevate the home's energy efficiency and style.
Wondering about outdoor space? Step right outside from your kitchen (new sliding door 2021) into your own private, fully fenced backyard—an expansive retreat perfect for relaxing, entertaining, or letting the kids play freely. With a custom privacy wall added in 2023, a convenient storage shed, and multiple areas for lounging, BBQing, and outdoor fun, this backyard is primed for making the most of every summer day.
The Neighbourhood
Location matters, and this home delivers. You’re walking distance to Seabrook Park, top-rated schools, scenic trails, with everyday conveniences just minutes away—including Metro, Shoppers Drug Mart, LCBO, and more. Commuters will love the easy access to Bronte GO Station and the QEW, while weekend adventurers can enjoy a short drive to Bronte Village’s waterfront restaurants, marina, and lakeside paths.More than just a house—this is a home built for the way families live today. Thoughtfully updated, move-in ready, and located in a community you’ll be proud to call home.
