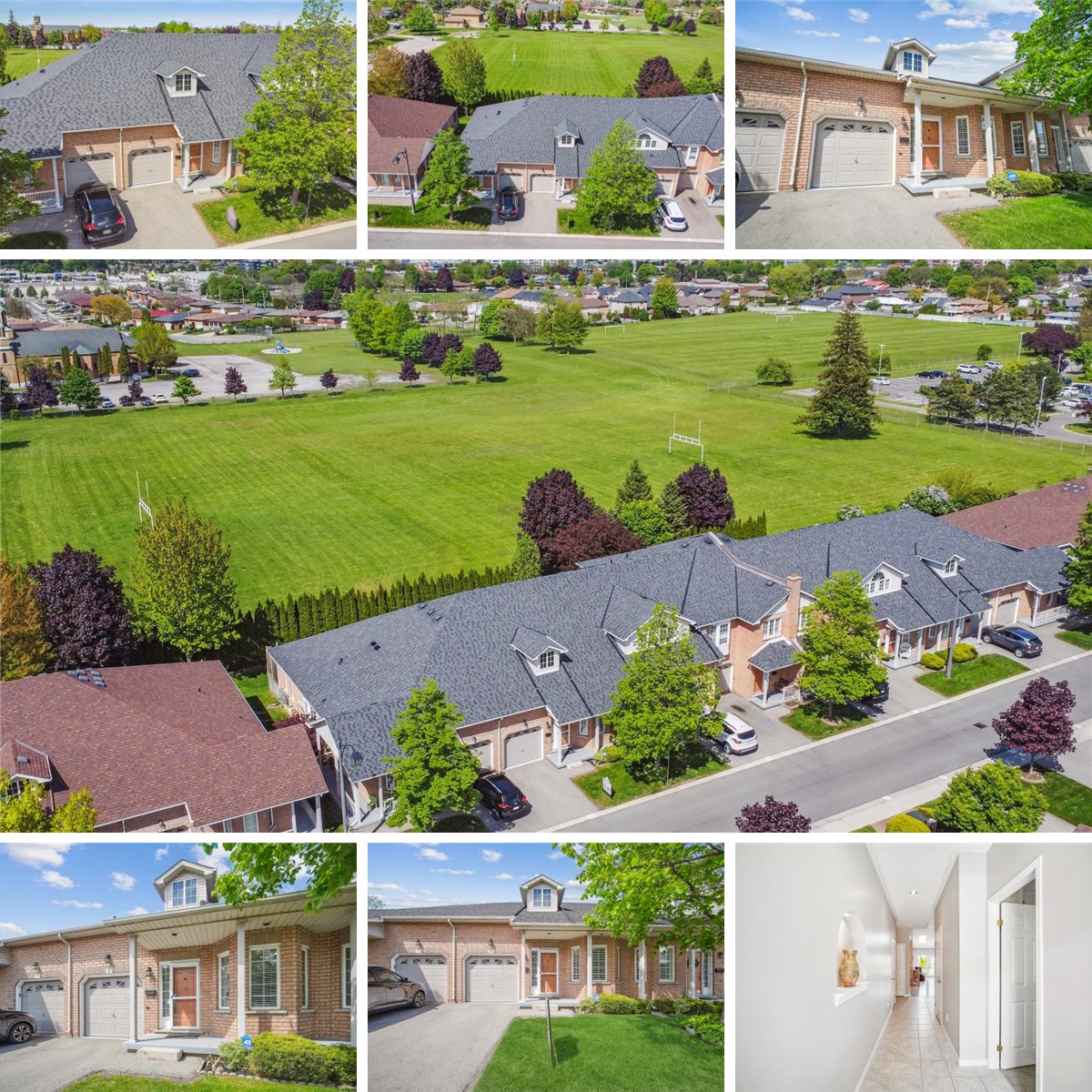Eat-in Kitchen 11' 9" X 14' 9" 3.58 X 4.50
Living Room 15' 11" X 12' 10" 4.85 X 3.91
Dining Room 12' 7" X 13' 1" 3.84 X 3.99
Bedroom Primary 15' 7" X 11' 9" 4.75 X 3.58
Bathroom 4-Piece, Ensuite
Bedroom 14' 4" X 9' 2" 4.37 X 2.79
Bathroom 2-Piece
Laundry Main Stacked
Foyer 5' 3" X 16' 2" 1.60 X 4.93
Bedroom Bsmt 21' 11" X 15' 11" 6.68 X 4.85
Bathroom Bsmt 3-Piece
Laundry Bsmt 8' 1" X 8' 0" 2.46 X 2.44
Storage Bsmt
Workshop Bsmt
Eat-in Kitchen 11' 9" X 14' 9" 3.58 X 4.50
Living Room 15' 11" X 12' 10" 4.85 X 3.91
Dining Room 12' 7" X 13' 1" 3.84 X 3.99
Bedroom Primary 15' 7" X 11' 9" 4.75 X 3.58
Bathroom 4-Piece, Ensuite
Bedroom 14' 4" X 9' 2" 4.37 X 2.79
Bathroom 2-Piece
Laundry Main Stacked
Foyer 5' 3" X 16' 2" 1.60 X 4.93
Bedroom Bsmt 21' 11" X 15' 11" 6.68 X 4.85
Bathroom Bsmt 3-Piece
Laundry Bsmt 8' 1" X 8' 0" 2.46 X 2.44
Storage Bsmt
Workshop Bsmt
Eat-in Kitchen 11' 9" X 14' 9" 3.58 X 4.50
Living Room 15' 11" X 12' 10" 4.85 X 3.91
Dining Room 12' 7" X 13' 1" 3.84 X 3.99
Bedroom Primary 15' 7" X 11' 9" 4.75 X 3.58
Bathroom 4-Piece, Ensuite
Bedroom 14' 4" X 9' 2" 4.37 X 2.79
Bathroom 2-Piece
Laundry Main Stacked
Foyer 5' 3" X 16' 2" 1.60 X 4.93
Bedroom Bsmt 21' 11" X 15' 11" 6.68 X 4.85
Bathroom Bsmt 3-Piece
Laundry Bsmt 8' 1" X 8' 0" 2.46 X 2.44
Storage Bsmt
Workshop Bsmt
