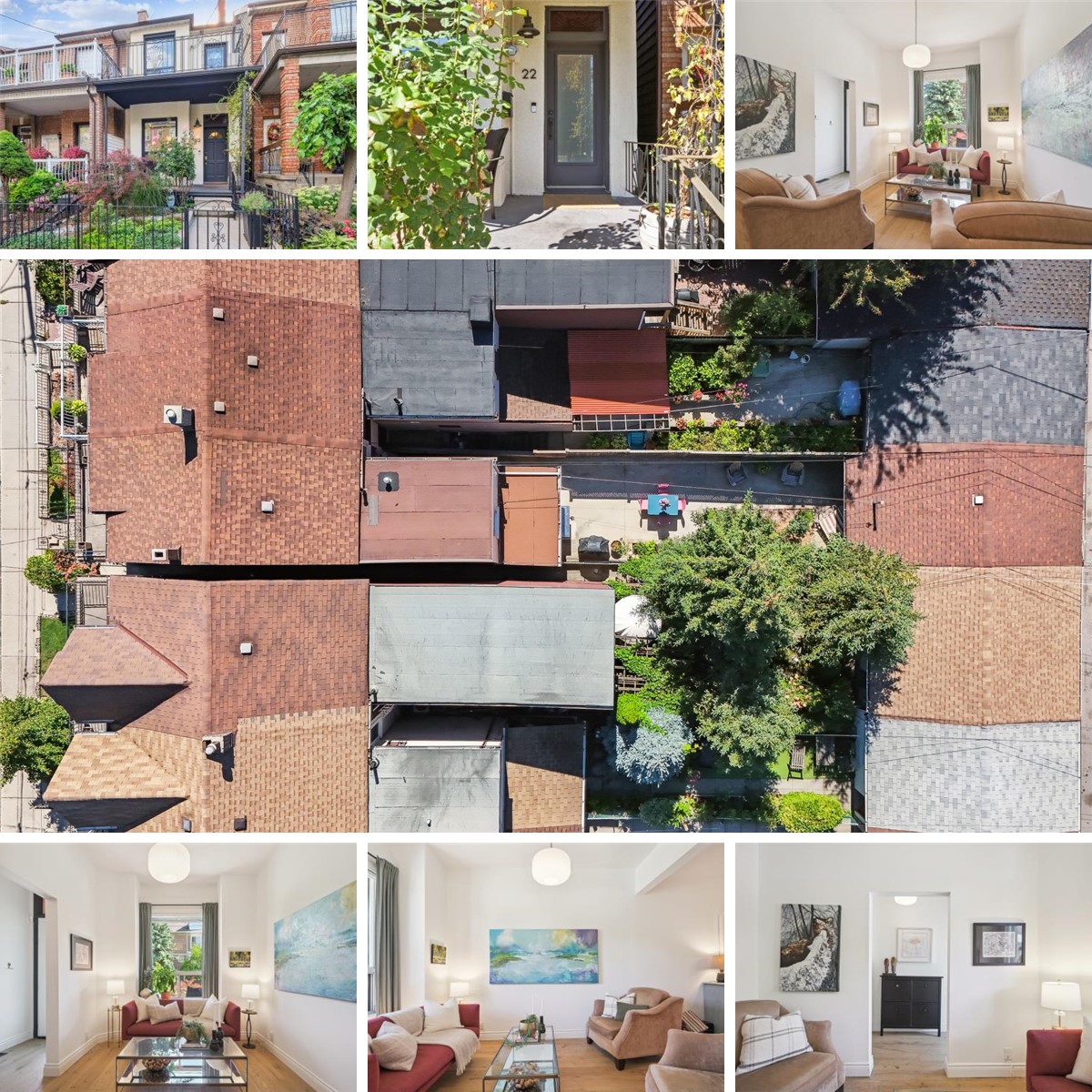22 SYMINGTON AVE
TORONTO, ON
This stunning, fully renovated home boasts a thoughtfully designed open floor plan, highlighted by a bright and inviting living room and an expansive dining area that comfortably seats 8-10 guests. With soaring ceilings nearing 10 feet, the custom chef-inspired eat-in kitchen is a masterpiece of craftsmanship, featuring high-end appliances, luxurious stone countertops, a bespoke banquet, and a walkout to the serene garden. The elegant grand staircase leads to the second level, where the impressive primary suite offers a private east-facing balcony, perfect for morning coffee. Two additional spacious bedrooms and a beautifully renovated hall bath complete the upper level. The lower level, with a separate walk-up entrance (offering income potential), includes a family room, a 4-piece bath, and a versatile den or office space. Outside, the low-maintenance gardens and mature trees create a peaceful oasis in the heart of the city. The 1.5-car garage off the laneway is an incredible bonus!
