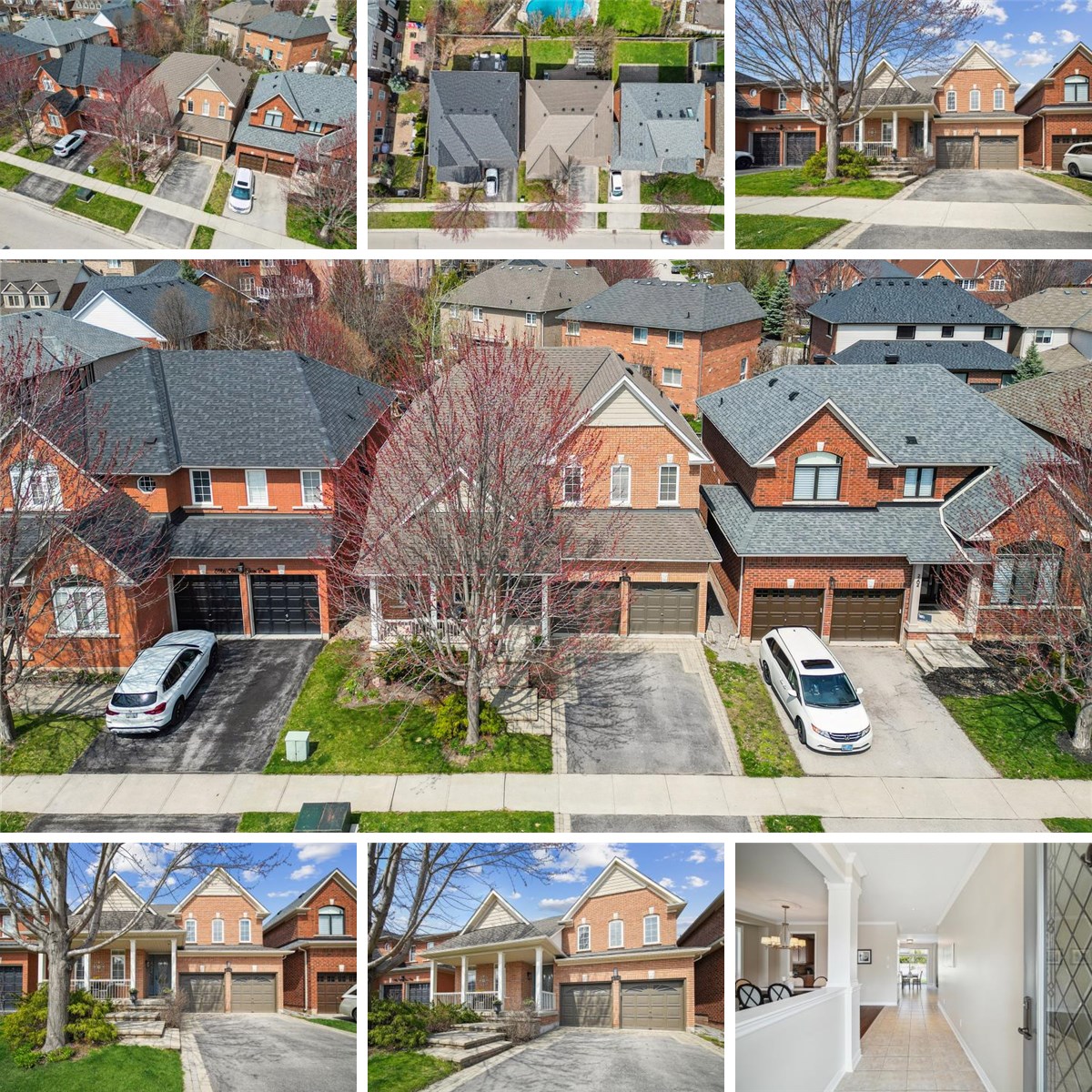Welcome to this well-maintained family home in Oakville’s highly sought-after West Oak Trails community, surrounded by walkable trails, parks, and great schools. This home sits on a beautifully landscaped lot with a stone walkway and covered front porch adding comfort and function. Step inside to an open-concept floor plan with 9’ ceilings and crown moulding on the main level, hardwood flooring throughout (including all bedrooms), and fresh paint throughout. The sunlit living and dining area flows into a spacious kitchen featuring a servery, granite countertops, stainless steel appliances, centre island, and a tile backsplash. The breakfast area has sliding doors leading to a fully fenced, private yard with mature trees, stone patio, and a pergola—perfect for relaxing or entertaining. The family room offers a cozy feel with a gas fireplace, and the updated main floor laundry room adds storage and counter space. A powder room and inside entry from the double garage complete the main level. Upstairs, you’ll find four spacious bedrooms, including a primary suite with a spa like ensuite with double sinks, a soaker tub, and separate shower. A main 4-piece bathroom serves the other three bedrooms. Located close to parks, trails, schools, shopping, highways, and more—everything you need for convenient family living.
