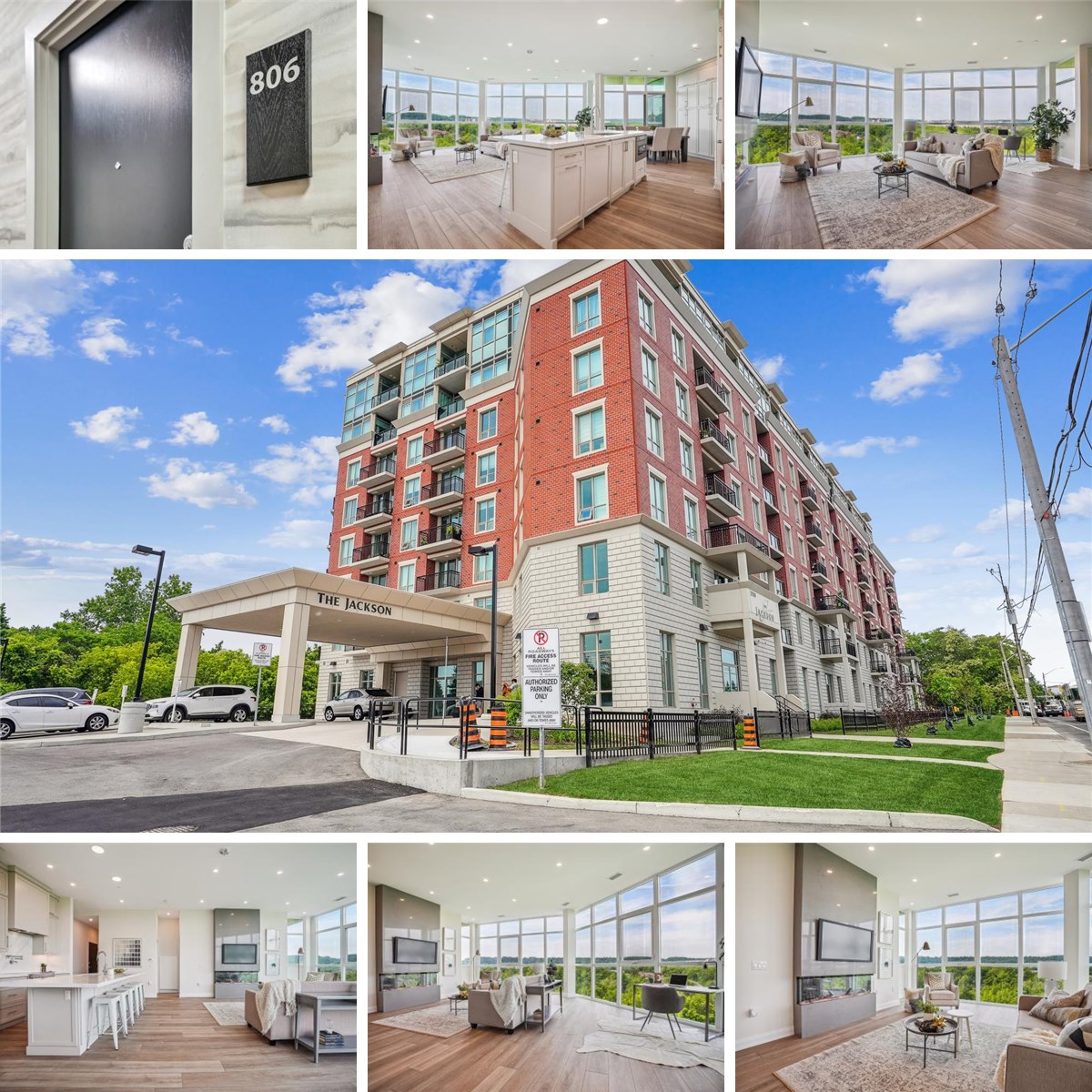EXQUISITE RAVINE VIEW PENTHOUSE SUITE at the Jackson Condominiums. East Hamilton’s Premier Lifestyle Location, join an upscale community. 1425 sq.ft. of unparalleled luxury finishes. Enjoy a STUNNING panoramic Southwest views with Wall to Wall & Floor to10 ft. b.h. ceiling windows and TWO BALCONIES. BRIGHT OPEN CONCEPT living room with custom TV/Fireplace wall, dining area & gourmet kitchen with top-of-the-line appliances, QUARTZ countertops, island & added pantry space. Primary/Master suite features an ensuite with double sink and large glass shower finished with elegant ceramics. NO CARPET, enjoy beautiful clean durable vinyl flooring throughout the main living areas. Convenient In-suite laundry, 2 lockers, both on suite level & with underground parking level. Fabulous amenities complete this lifestyle experience with a welcoming lobby serviced by daytime concierge, well-equipped Fitness area & spa, modern Party room, Library, guest suite, visitor parking & spectacular low level BBQ TERRACE.
(Liv/din are OPEN CONCEPT, dimensions irregular, see floor plan. All. Measurements approx. as per builders plan.)
