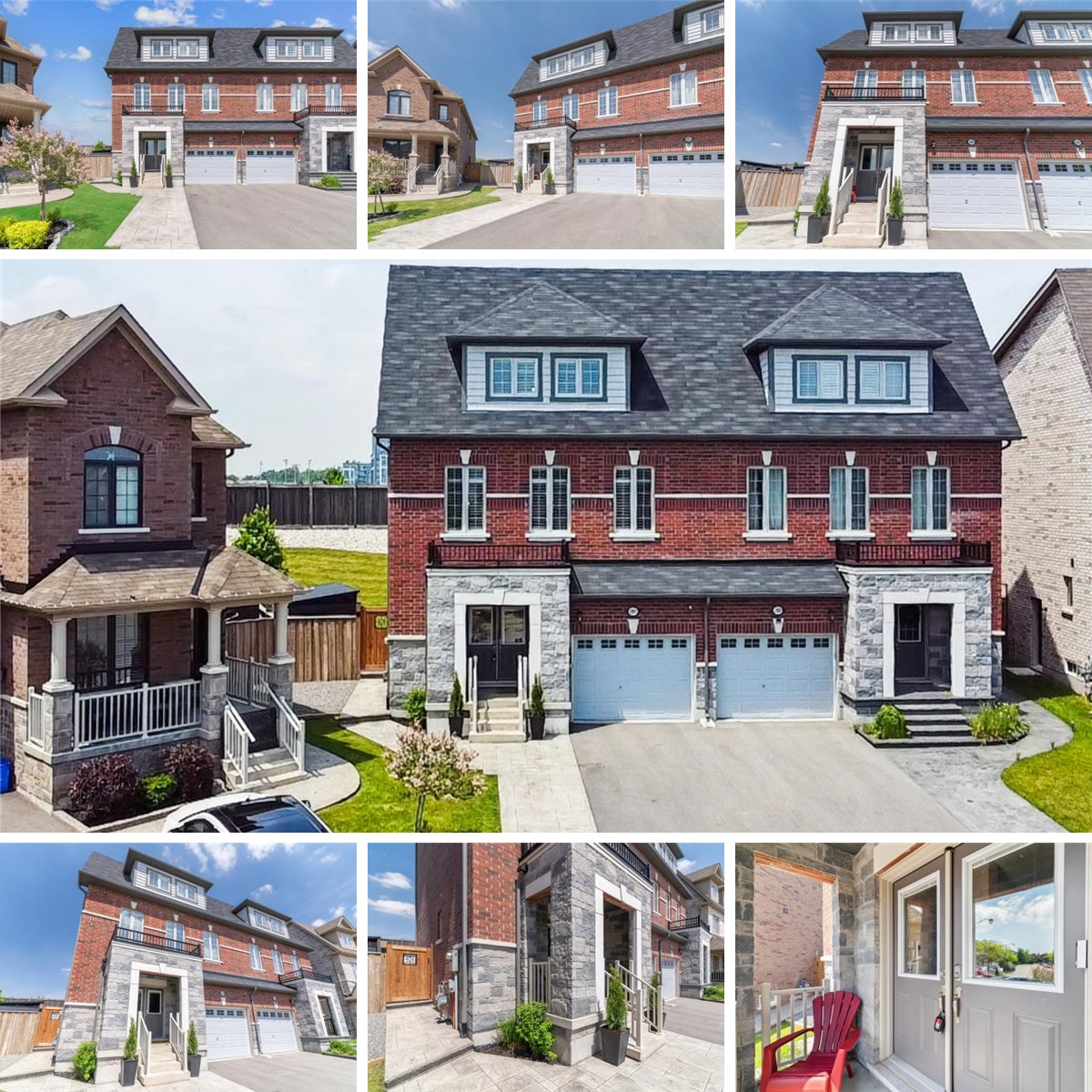Impeccable Modern, Spacious (2293 SF) Semi-Detached Home Located in the thriving community of Clarke in Milton, this stunning 4 year old All Brick and Stone, three-story semi-detached offers a perfect blend of contemporary design and comfortable spacious living. This home offers lots of windows, 9' Ceiling 2nd floor, hardwood floors throughout, Wood California Shutters throughout, main floor offers an inviting Foyer, Inside entry to Garage, Large laundry room, and large family room featuring a gas fireplace that adds warmth and ambiance to the space, with a walkout to the expansive stamped concrete patio with a charming gazebo. The beautifully landscaped yard, with its unique pie shape, provides the perfect setting for outdoor gatherings and relaxation. Second floor offers a large living/Dining combination with lots of windows that opens to a Large kitchen that boasts modern upgrades, including sleek Quartz countertops, stainless steel appliances, ample Cabinets for storage space, Butler Station and Large Breakfast area, this kitchen is perfect for both casual dining and gourmet cooking, Third floor offers a great primary bedroom with a serene space to unwind after a long day, complete with a five-piece ensuite and W/I Closet, plus two other bedrooms that are great for growing family with children. The unfinished basement is an extra space that you can design it the way you like. Outside the absence of a sidewalk adds to the property's curb appeal and offers additional parking space in total 4 parking spots. The oversized Garage is equipped with an EV charger and Insulated Garage Door, Garage Door opener, Overall, this exceptional home offers a rare combination of luxury, functionality, and style, making it the perfect place to call home in Milton
