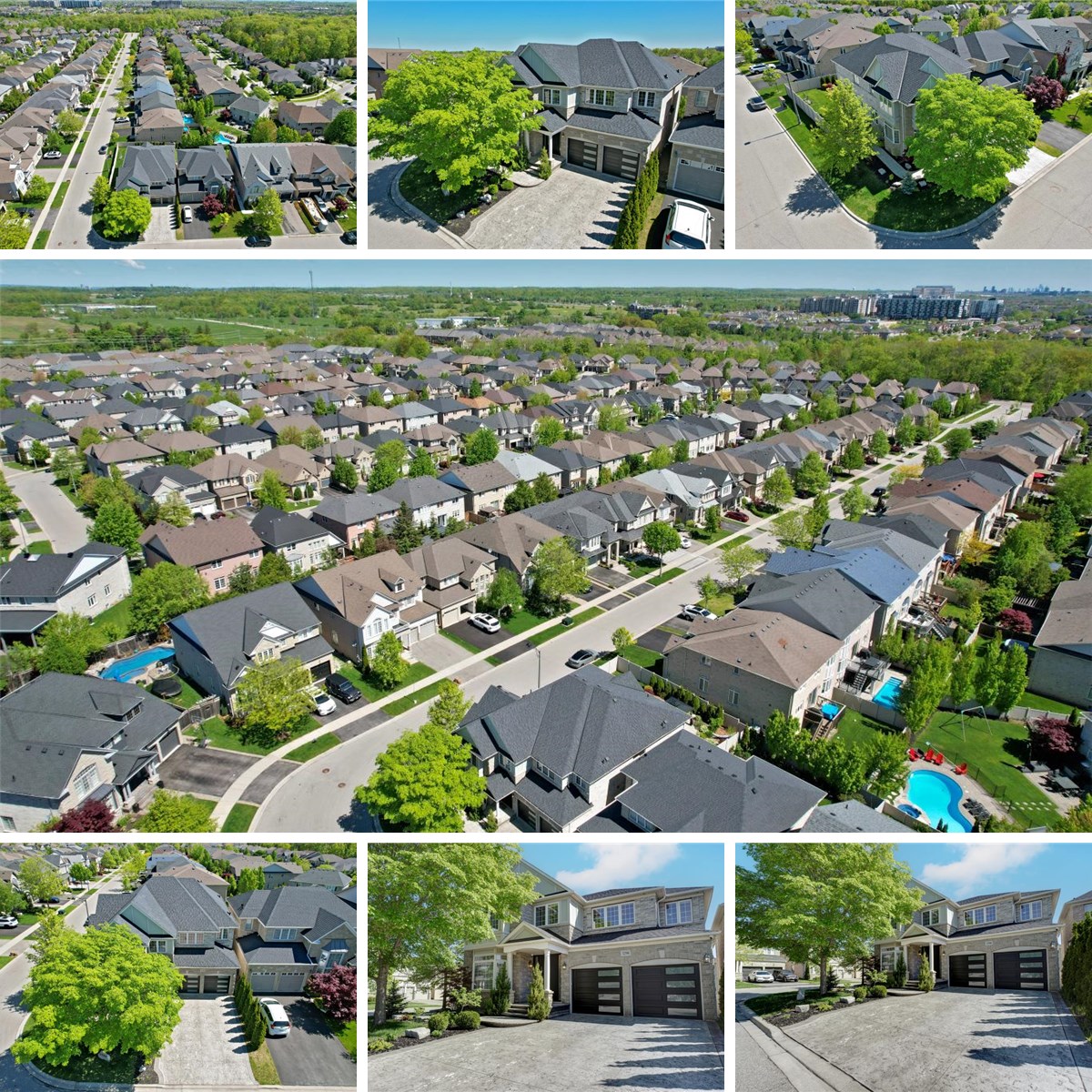- Location & Lot Features:
- Located in Oakville’s prestigious Bronte Creek community
- Surrounded by preserved forestlands, ravines, parks, and trails
- Situated on a quiet, family-friendly street
- Meticulously landscaped lot, front to back
- Large premium corner lot
- Custom concrete driveway and walkway by Patterned Concrete
- Private backyard retreat with composite deck with tinted glass railings, stone patio, hardtop gazebo
- New main entrance door
- New garage doors with openers and built-in security cameras
- Interior – Main Floor:
- Fully renovated main level with Italian porcelain tile flooring
- MDF panels with spray-painted finish
- Upgraded light fixtures and pot lights throughout
- Open-concept layout
- Formal dining room with coffered ceilings and mirror wall
- Sunlit living room and family room with wainscoting and marble feature wall with fireplace
- Modernized kitchen with stainless steel appliances (wall oven, microwave, new cooktop & dishwasher), Quartz counters and backsplash, center island with breakfast bar, garden door walkout to backyard
- Dedicated home office
- Upgraded laundry room with built-in cabinetry and garage access
- Stylish powder room
- Upper Level:
- Four generously sized bedrooms and three full bathrooms
- Primary suite with walk-in closet, spa-like ensuite with double sinks, soaker tub, and glass shower
- Second bedroom has semi-ensuite privileges to a 4-piece bath
- Third and fourth bedrooms with semi-ensuite access to shared 4-piece bath
- Bonus upper-level office for added flexibility
- Basement:
- Fully finished basement includes kitchenette with quartz counters and waterfall island
- Family room with custom quartz feature wall and fireplace
- Home gym with indoor hydro spa
- Fifth bedroom
- 3-piece spa-inspired bath with rainfall shower, chromotherapy wall, and custom mirrors
- Additional Features:
- New HD camera system with 6 security cameras
- Central Vacuum
- EV car charger (2025)
- Roof replaced in 2018
- Nearby Amenities:
- Walking distance to top-rated schools, parks, trails, and local amenities
- Minutes to major highways and public transit
|
- Location & Lot Features:
- Located in Oakville’s prestigious Bronte Creek community
- Surrounded by preserved forestlands, ravines, parks, and trails
- Situated on a quiet, family-friendly street
- Meticulously landscaped lot, front to back
- Large premium corner lot
- Custom concrete driveway and walkway by Patterned Concrete
- Private backyard retreat with composite deck with tinted glass railings, stone patio, hardtop gazebo
- New main entrance door
- New garage doors with openers and built-in security cameras
- Interior – Main Floor:
- Fully renovated main level with Italian porcelain tile flooring
- MDF panels with spray-painted finish
- Upgraded light fixtures and pot lights throughout
- Open-concept layout
- Formal dining room with coffered ceilings and mirror wall
- Sunlit living room and family room with wainscoting and marble feature wall with fireplace
- Modernized kitchen with stainless steel appliances (wall oven, microwave, new cooktop & dishwasher), Quartz counters and backsplash, center island with breakfast bar, garden door walkout to backyard
- Dedicated home office
- Upgraded laundry room with built-in cabinetry and garage access
- Stylish powder room
- Upper Level:
- Four generously sized bedrooms and three full bathrooms
- Primary suite with walk-in closet, spa-like ensuite with double sinks, soaker tub, and glass shower
- Second bedroom has semi-ensuite privileges to a 4-piece bath
- Third and fourth bedrooms with semi-ensuite access to shared 4-piece bath
- Bonus upper-level office for added flexibility
- Basement:
- Fully finished basement includes kitchenette with quartz counters and waterfall island
- Family room with custom quartz feature wall and fireplace
- Home gym with indoor hydro spa
- Fifth bedroom
- 3-piece spa-inspired bath with rainfall shower, chromotherapy wall, and custom mirrors
- Additional Features:
- New HD camera system with 6 security cameras
- Central Vacuum
- EV car charger (2025)
- Roof replaced in 2018
- Nearby Amenities:
- Walking distance to top-rated schools, parks, trails, and local amenities
- Minutes to major highways and public transit
|
