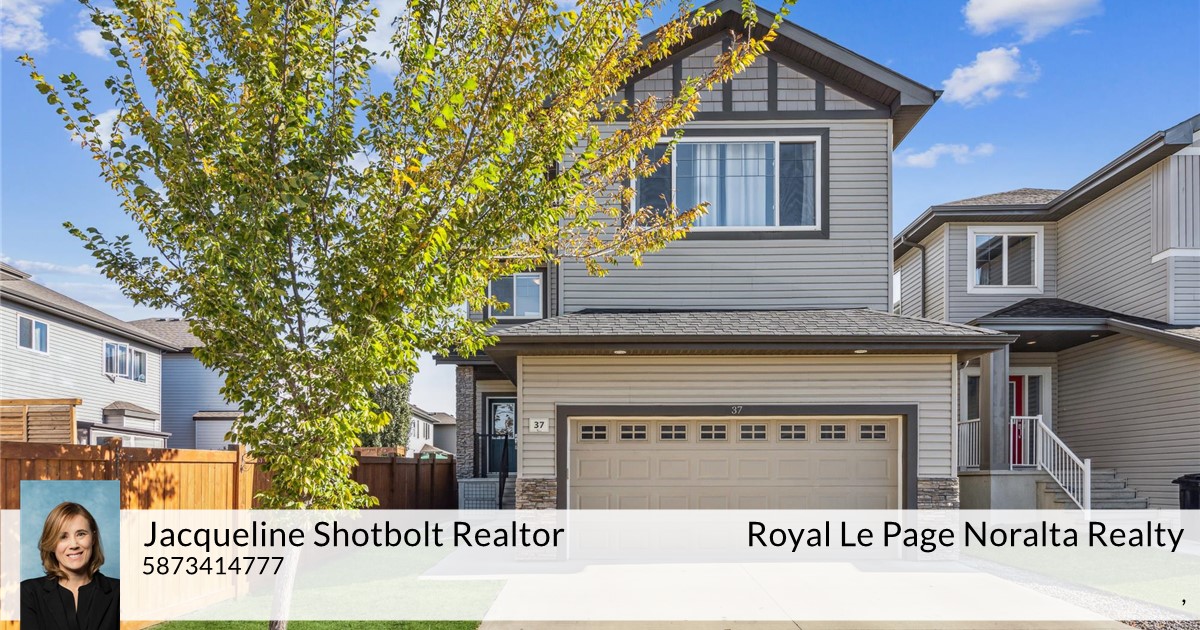2pc Bath: 7'2" x 3'3" | 24 sq ft
Dining: 13'5" x 9'6" | 127 sq ft
Foyer: 10'8" x 8'9" | 61 sq ft
Kitchen: 13'5" x 9'8" | 128 sq ft
Laundry: 6'3" x 6'1" | 35 sq ft
Living: 13'8" x 14'5" | 192 sq ft
Office: 10'4" x 9' | 88 sq ft
4pc Bath: 4'11" x 8'6" | 42 sq ft
5pc Ensuite: 10'5" x 10'4" | 107 sq ft
Bedroom: 12'4" x 10'11" | 116 sq ft
Bedroom: 10'6" x 11' | 116 sq ft
Family: 16' x 14'1" | 224 sq ft
Primary: 14'1" x 17'2" | 211 sq ft
Wic: 10'6" x 4'3" | 45 sq ft
Garage: 19'6" x 26'4" | 475 sq ft
2pc Bath: 7'2" x 3'3" | 24 sq ft
Dining: 13'5" x 9'6" | 127 sq ft
Foyer: 10'8" x 8'9" | 61 sq ft
Kitchen: 13'5" x 9'8" | 128 sq ft
Laundry: 6'3" x 6'1" | 35 sq ft
Living: 13'8" x 14'5" | 192 sq ft
Office: 10'4" x 9' | 88 sq ft
4pc Bath: 4'11" x 8'6" | 42 sq ft
5pc Ensuite: 10'5" x 10'4" | 107 sq ft
Bedroom: 12'4" x 10'11" | 116 sq ft
Bedroom: 10'6" x 11' | 116 sq ft
Family: 16' x 14'1" | 224 sq ft
Primary: 14'1" x 17'2" | 211 sq ft
Wic: 10'6" x 4'3" | 45 sq ft
Garage: 19'6" x 26'4" | 475 sq ft
2pc Bath: 7'2" x 3'3" | 24 sq ft
Dining: 13'5" x 9'6" | 127 sq ft
Foyer: 10'8" x 8'9" | 61 sq ft
Kitchen: 13'5" x 9'8" | 128 sq ft
Laundry: 6'3" x 6'1" | 35 sq ft
Living: 13'8" x 14'5" | 192 sq ft
Office: 10'4" x 9' | 88 sq ft
4pc Bath: 4'11" x 8'6" | 42 sq ft
5pc Ensuite: 10'5" x 10'4" | 107 sq ft
Bedroom: 12'4" x 10'11" | 116 sq ft
Bedroom: 10'6" x 11' | 116 sq ft
Family: 16' x 14'1" | 224 sq ft
Primary: 14'1" x 17'2" | 211 sq ft
Wic: 10'6" x 4'3" | 45 sq ft
Garage: 19'6" x 26'4" | 475 sq ft
