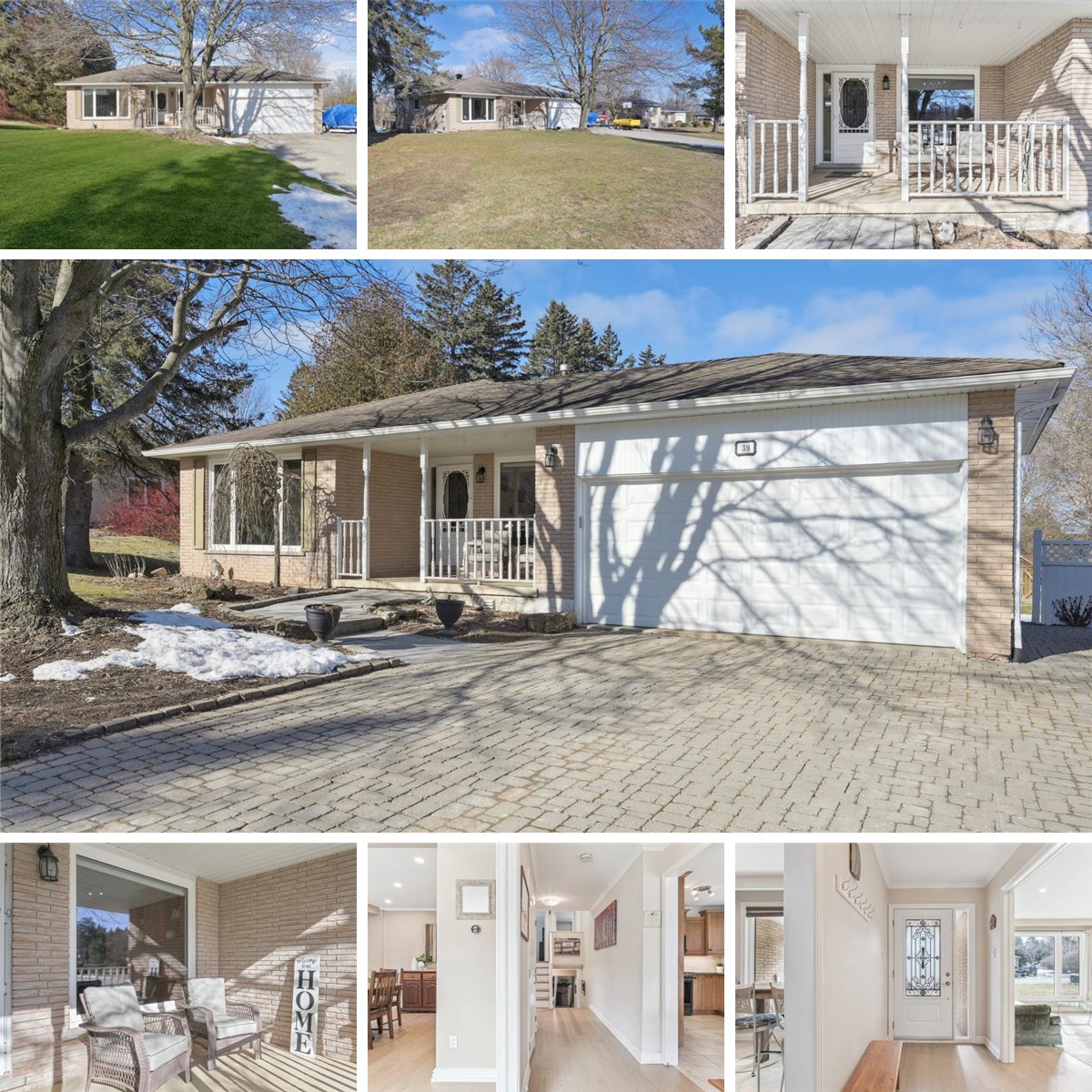Pride of ownership welcomes you when you step into this 4-level back split. The warmth of engineered hardwood flooring extends seamlessly throughout the main and upper levels. Pot lights and a large window illuminate the living and dining rooms with natural light.
A Family-sized eat-in kitchen with plenty of counter space for cooking enthusiasts also has a large window overlooking the front porch. The upper level has three good-sized bedrooms with large windows and closets. All share a renovated bathroom. Descend to the above-grade 3rd level with a 3-piece bath, spacious office and family room. The family room has a fireplace and a desirable walk-out to the tiered deck overlooking the fenced, large private lot with mature trees.
The deck offers a serene retreat for BBQs and outdoor enjoyment. A side entrance on this level allows for many possibilities for this space. The lower 4th level has a rec room and a large utility room with laundry and cold storage.
