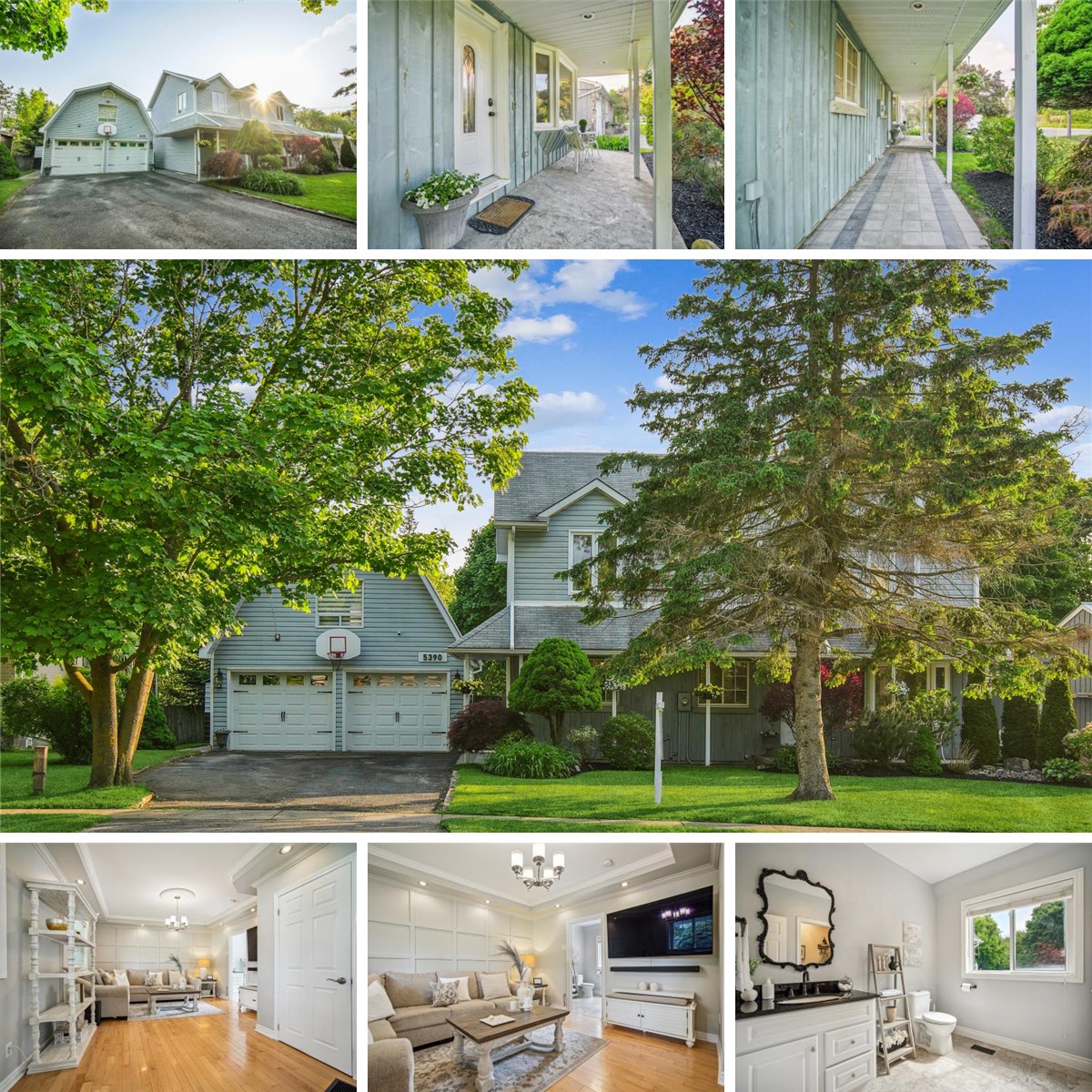This meticulously updated two-storey home in the lovely Village of Erin, offers the perfect blend of style, functionality, and comfortable living. With 1,812 square feet of practical above-grade living space, an additional 536 square feet of a partially finished basement, and the impressive 540 square feet of finished loft space in the garage, this home provides just under 2,900 square feet of well-designed total living space.
Step inside and be greeted by a light-filled dining room that boasts beautiful ceramic flooring and a bay window, creating a bright and inviting space for meals and gatherings. Across the room is the stunning kitchen, featuring gleaming quartz countertops, top-of-the-line stainless steel appliances, and a well-equipped pantry. The kitchen cabinets were painted and fitted with smart organizers, including pull-out drawers and a lazy Susan, maximizing storage space (2022). Just outside the kitchen, a wide and inviting deck extends your living space, perfect for morning coffee, grilling your favourite meals in the summer on the BBQ, or simply enjoying the serene backyard views.
In the adjacent living room, you will find warm hardwood floors that flow seamlessly beneath a coffered ceiling. Numerous pot lights cast a gentle glow, creating the perfect ambiance for cozy evenings with friends and family.
Worried about laundry days? No problem. Tucked away conveniently is a well-equipped laundry room, ready to handle all your washing and decluttering needs.
Upstairs, the home offers three generously sized bedrooms, each designed with comfort in mind. Discover a private retreat in the primary bedroom, complete with a 4-piece ensuite and a spacious walk-in closet. Two additional bedrooms, each with ample closet space and large windows, make them perfect sanctuaries for rest and relaxation for kids or guests.
The home’s thoughtful updates extend to the partially finished basement, which offers additional space for a variety of uses. It allows you to create your dream space, whether it's a home theater, a playroom, or a dedicated home office.
Stepping outside, your backyard oasis awaits. You will find new patio stones beneath the shade of a stylish 12x16' gazebo, complete with a fire pit for cozy evenings under the stars. Take a refreshing dip in the heated saltwater pool, including a new pool pump (2022), or soak up the sun on the newly poured concrete pad – perfect for summer afternoons. Additional features include a new shed and side shed for extra storage, added in 2022 and 2023, a peaceful pond with calming waterfall and endless supply of greenery, foliage, privacy, and grass for all of your outdoor activities.
Let’s not forget the detached garage, which was insulated and painted in 2022, and it includes a furnace, making it usable year-round, plus, it features quiet automatic garage door openers ensuring a smooth and convenient entry. The amazing loft above the garage provides a perfect workspace with a view or a dedicated man cave for movie nights or hobbies.
Every aspect of this home has been updated with modern living in mind. A new gas furnace with humidifier installed in 2023 ensures efficient heating, while freshly painted walls throughout the house in 2022 provide a crisp, clean backdrop for your personal style. With the additional space in the garage and the fully loaded backyard, it makes this property truly move-in ready.
The Neighbourhood
Beyond the home itself, the location offers unparalleled convenience and charm. A mere four-minute walk takes you to Erin village, where you can enjoy cafes, restaurants, and boutique shops. Local amenities, including a gym, daycare, post office, and pharmacy, are just a short stroll away. Families will appreciate the proximity to schools, with the high school, community center, and library only a five-minute drive, and the elementary school a quick three-minute drive.
For nature lovers, the stunning trails and waterfalls of Belfountain and Caledon are just minutes away, offering endless opportunities for hiking, biking, and exploring the great outdoors. Lionel’s Club Park is within a five-minute walk, providing a perfect spot for picnics and recreation.
Don’t miss your chance to make this beautiful home your own and start the next chapter of your life in this remarkable community.
